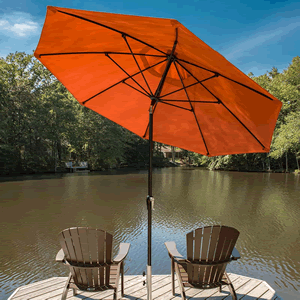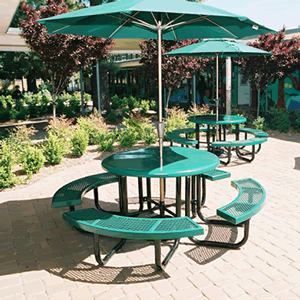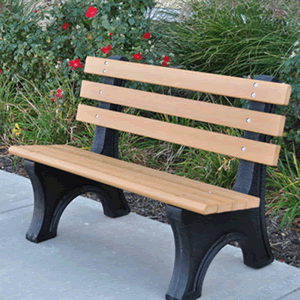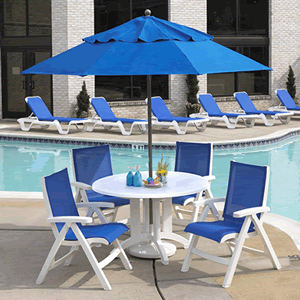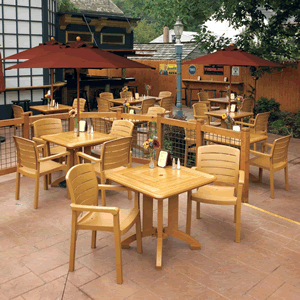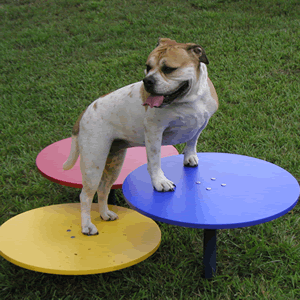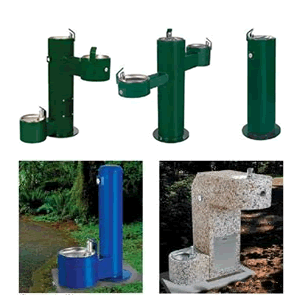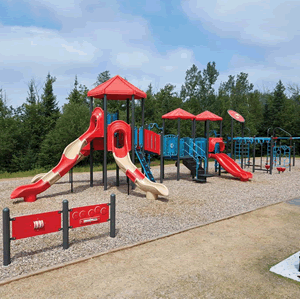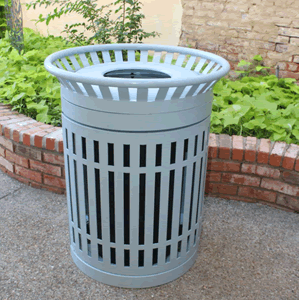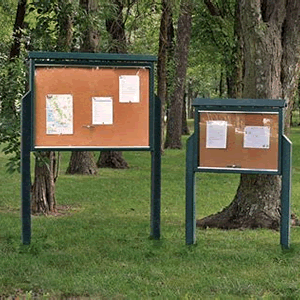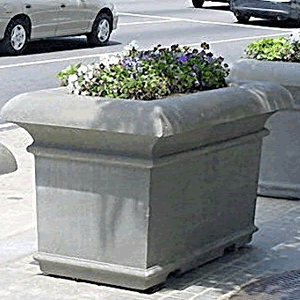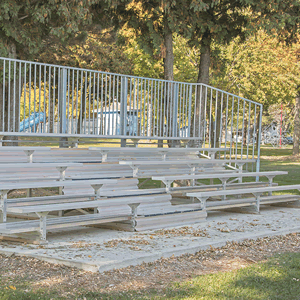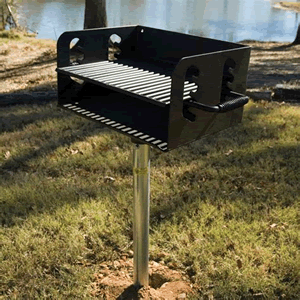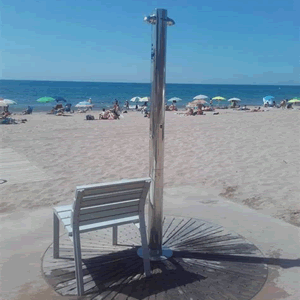- Product
- Market Type
- Brand
- Collection
Restaurants / Dining
Restaurants / Dining
Calculating the Seating Capacity for your Restaurant
Planning the layout and seating capacity of your restaurant involves a bit more than just setting some tables and chairs out in the available space. You must comply with occupancy limits set by state or local fire codes while focusing on making your patrons comfortable. Overcrowding can make for an unpleasant dining experience which will result in loss of revenue.
Step 1:
Before purchasing your restaurant seating, consult your local fire department or other government agency before calculating seating for a restaurant. The number of people you can seat in a dining room will be limited by code requirements. You must also know your specific regulations regarding aisle width and the number of square feet allotted per customer.
Step 2:
Measure the space of your dining room. Also, if there are adjoining areas these will need to be measured as well. Add all the results together to find the total area in square feet.
Step 3:
Don't forget to allocate space for wait stations. A small wait station needs about 6 to 10 square feet while a large station may need approximately 20 to 40 feet. Do the same thing for other areas where customers will not be seated, such as customer waiting areas or bars. Allow for at least 5 feet from the edge of your bar top for stools and an aisle. Subtract the square footage of these areas from the total area of the dining room to find the square footage of the space in which your patron's will be sitting.
Step 4:
Choose an appropriate amount of space per customer. You should allow 18 to 20 square feet per customer in a fine dining setting. If you choose a more compact layout, it is acceptable to reduce the space per customer down to 12 feet.

